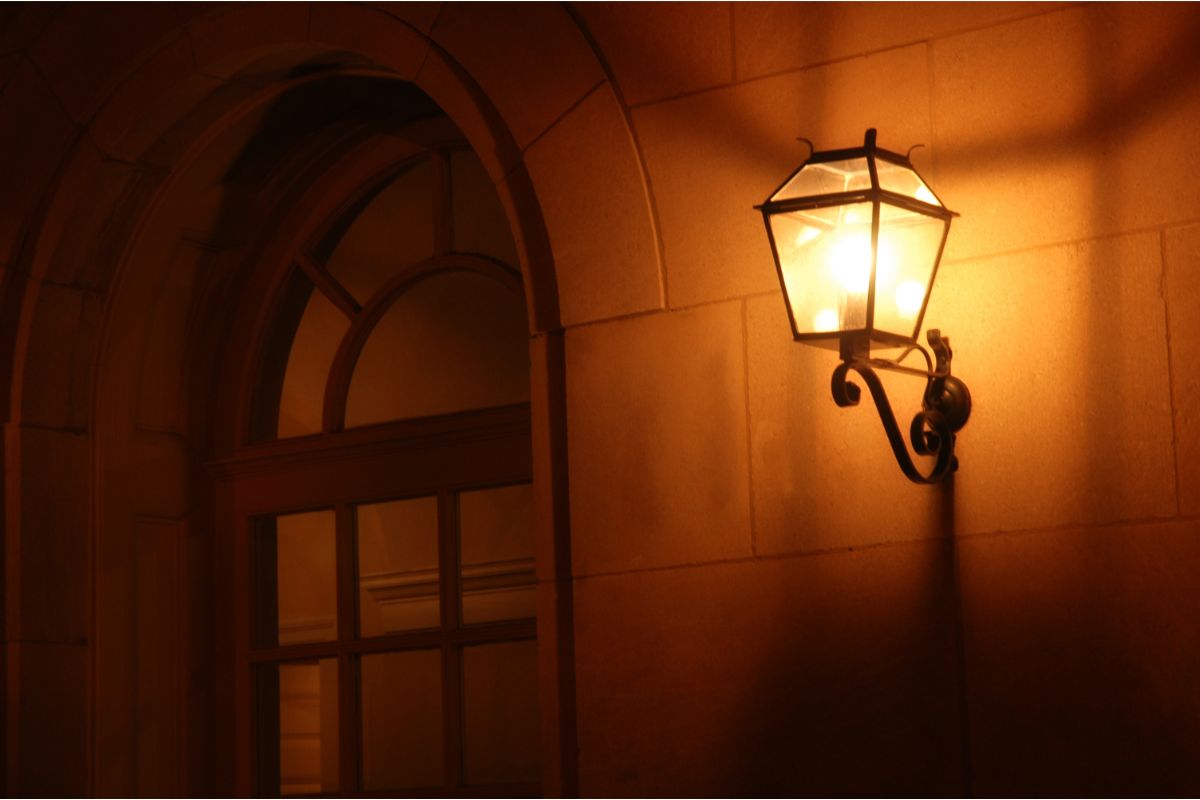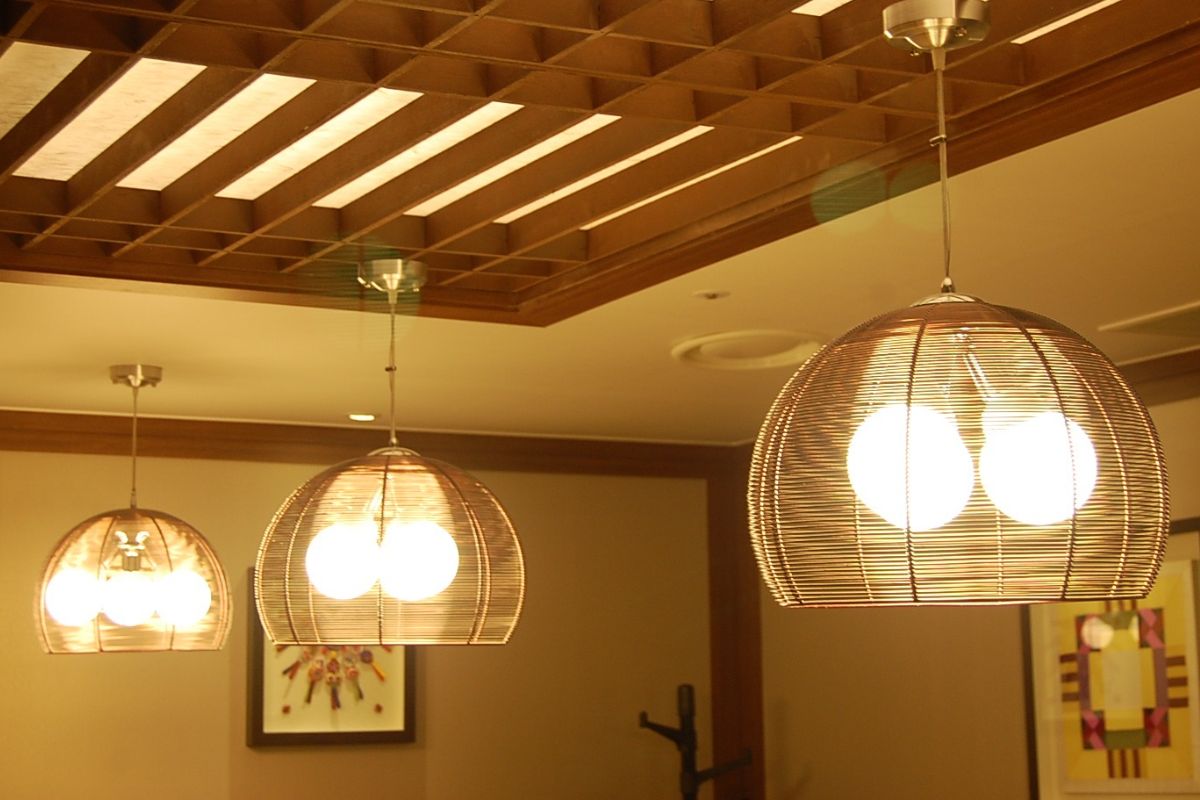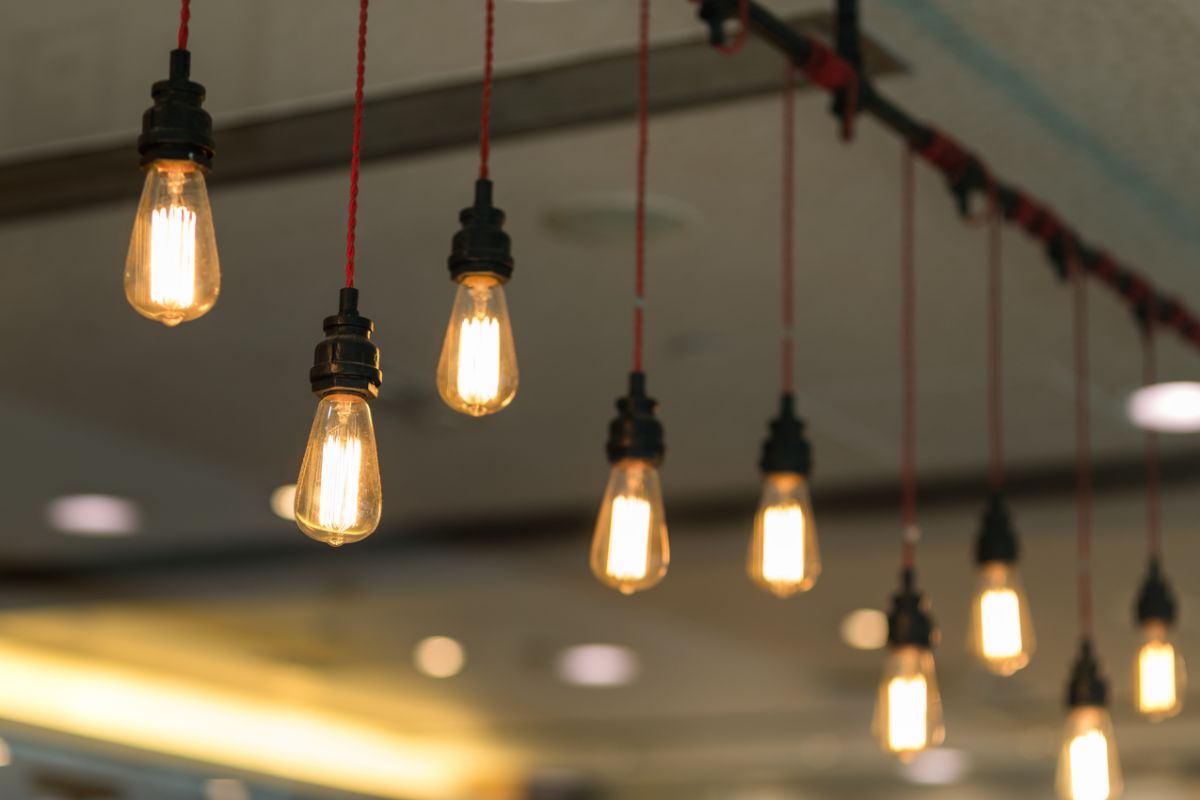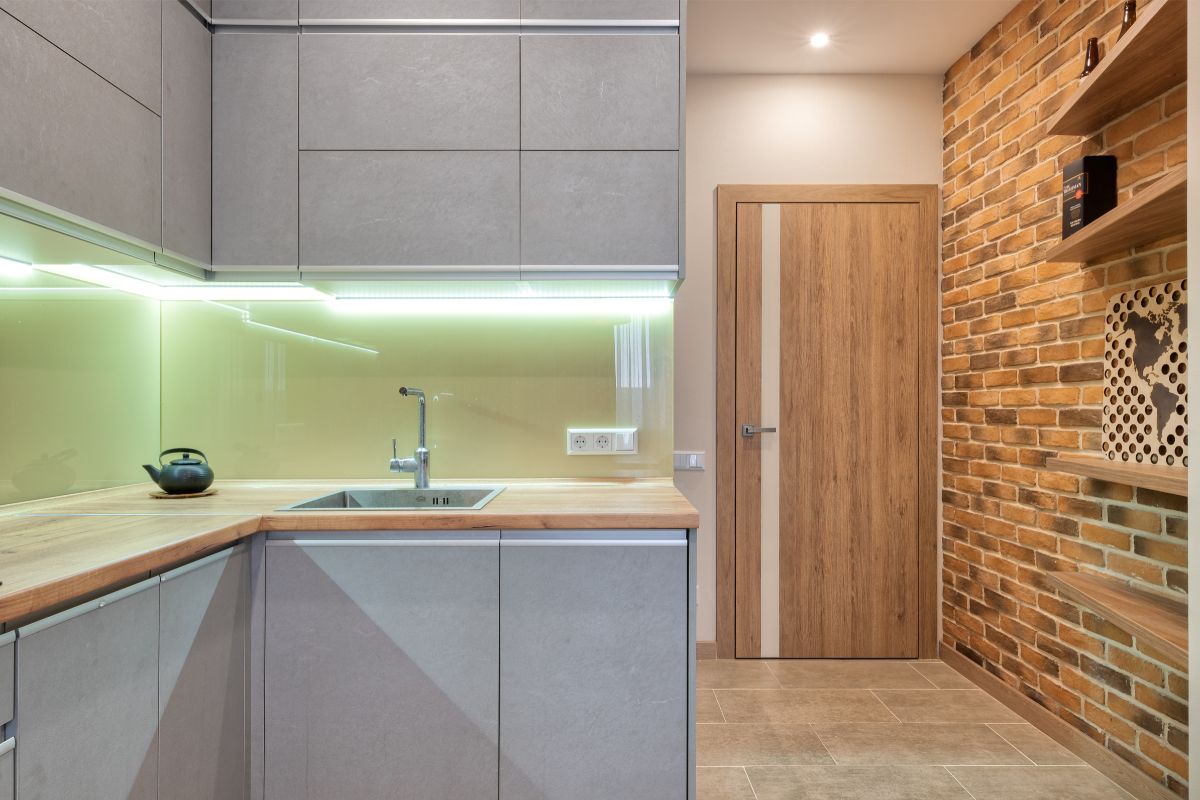Recessed lighting puts a lot of power in the hands of the property owner. For instance, instead of relying on a single overhead to handle the heavy photic lifting, you can create sprawling custom layouts that chase away all the darkness in a space.

However, this extra flexibility isn’t a wholly positive thing, as with great power comes great… option paralysis! With so many discrete lights to place, it’s easy to get something wrong, if you even manage to come up with a layout at all.
Not to worry, though, as I’m going to be giving you some key pointers on the layout of recessed lighting here today!
Your Mission Statement
My first piece of advice is to hammer out a mission statement. Ask yourself what you want your recessed lighting to accomplish in any given space. Generally speaking, lights have three main purposes:
-
Provide ambience
-
Accentuate features
-
Facilitate the completion of tasks
Each of these different functions requires a slightly different approach that may affect the optimal layout for you.
For ambient lighting, you’ll want an even spread of recessed lights throughout the room, while accent and task-based lights need to be far more focused, and thus, you’ll have more densely populated areas of ceiling.
Recessed Lighting Placement For Ambient Light
We’re going to start with ambient lighting layout, as this is the largest lighting application and the same formulas used to formulate your ambient layout can be applied to the other two lighting applications.
Before you can come up with a layout, you need to know how many lights you’ll be working with, and to do so, you’ll start by figuring out the wattage it takes to light the entire room.
Wattage For Ambient Lighting
The formula for figuring out the wattage requirements of a room is as follows:
-
Room length x room width x 1.5 = total wattage for space
Now, considering 10–25 watts is considered suitable for multiple ambient lights, these are the bulbs you’ll need. How many you’ll need will be determined by the following formula:
-
Total wattage for space ÷ bulb wattage = number of bulbs required
So, let’s say that your room is 20 feet long by 10 feet wide, you’d need 300 watts to light the room completely. Now let’s say that you choose 15-watt bulbs for a very soft lighting profile. 15 goes into 300 twenty times, so you would need 20 recessed lights.
Rows Along The Length Of The Room
To figure out how many rows you’ll need, just do a little bit of division. The rows need to have the same amount of lights, so there are only so many options, and one should stand out as more suitable than the others for your space.
To assess row length possibilities, consider what 20 is divisible by:
-
2 goes into 20 ten times = 2 rows of 10 lights
-
4 goes into 20 five times = 4 rows of 5 lights
-
5 goes into 20 four times = 5 rows of 4 lights
For the sake of our 20 x 10 example space, we’ll choose 4 rows of 5 lights.
Distance Between Lights Along The Room
Now we have our row length and light count per row, establishing the distance between each light in sequence is easy:
-
Length of the room ÷ lights per row = distance between lights
So, for our example, we’d do the following sum:
-
20 ÷ 5 = 4
Meaning there should be 4 feet between each light along the length of the room.
Distance Between Lights & Walls
Figuring out the distance your first lights in sequence should be from the wall is the easiest part of the placement process. Simply divide the distance between lights in the row by 2, and there’s your answer. So, continuing our example, the sum would look a little something like this:
-
4 ÷ 2 = 2
So we should leave 2 feet between each light and the wall.
Distance Between Lights Across The Room
We need only apply the same formula we did to the length of the room to figure out the distance between lights across the width of the room:
-
10 ÷ 5 = 2
So, there should be 2 feet between each light along the width of the room, and for a neat, even look, we’ll stick to a 2-foot distance between the first lights in sequence and the wall.

Recessed Lighting Placement For Task Light
As mentioned earlier, all the same formulas we used for ambient lighting placement apply to task lighting placement, but you’ll use much higher wattage bulbs. The only difference I should mention is that if your task lighting is going to be situated near a wall, you’ll need to do the following sum to figure out how far the first light in sequence should be from the wall:
-
Distance between ceiling and surface you’re illuminating ÷ 4 = distance between wall and first light
Depending on the size of your task-oriented area, you get away with using only one or two recessed lights.
If your task zone is in the same room as your ambient lighting array, you may want to use much more powerful bulbs across the whole array but connect them to a dimmer so you can switch between ambient and task lighting when necessary.
Alternatively, you can use a different fixture to introduce some task lighting as and when it’s needed. An adjustable floor lamp might be your best bet for this.
Recessed Lighting Placement For Accent Light
Placing recessed accent lights couldn’t be easier. The rule of thumb is that they should be above the feature they’re accentuating and between 1.5 and 3 feet from the wall. For fixed recessed fixtures, shoot for something closer to 1.5 feet, or if you’ve got adjustable recessed fixtures, shooting for something closer to 3 feet is preferable.
If you’re trying to highlight an entire wall, it’s best to position each light around 3 to 4 feet from one another, but this may change slightly depending on the wattage of the bulb.
Final Thoughts
You take on a lot of design responsibilities when you opt for recessed lighting over traditional fixtures, but therein lies the beauty of this lighting style. You can fine-tune the layout to suit your needs, and now you know the essential placement formulae, you can plan your recessed lighting array with confidence.



